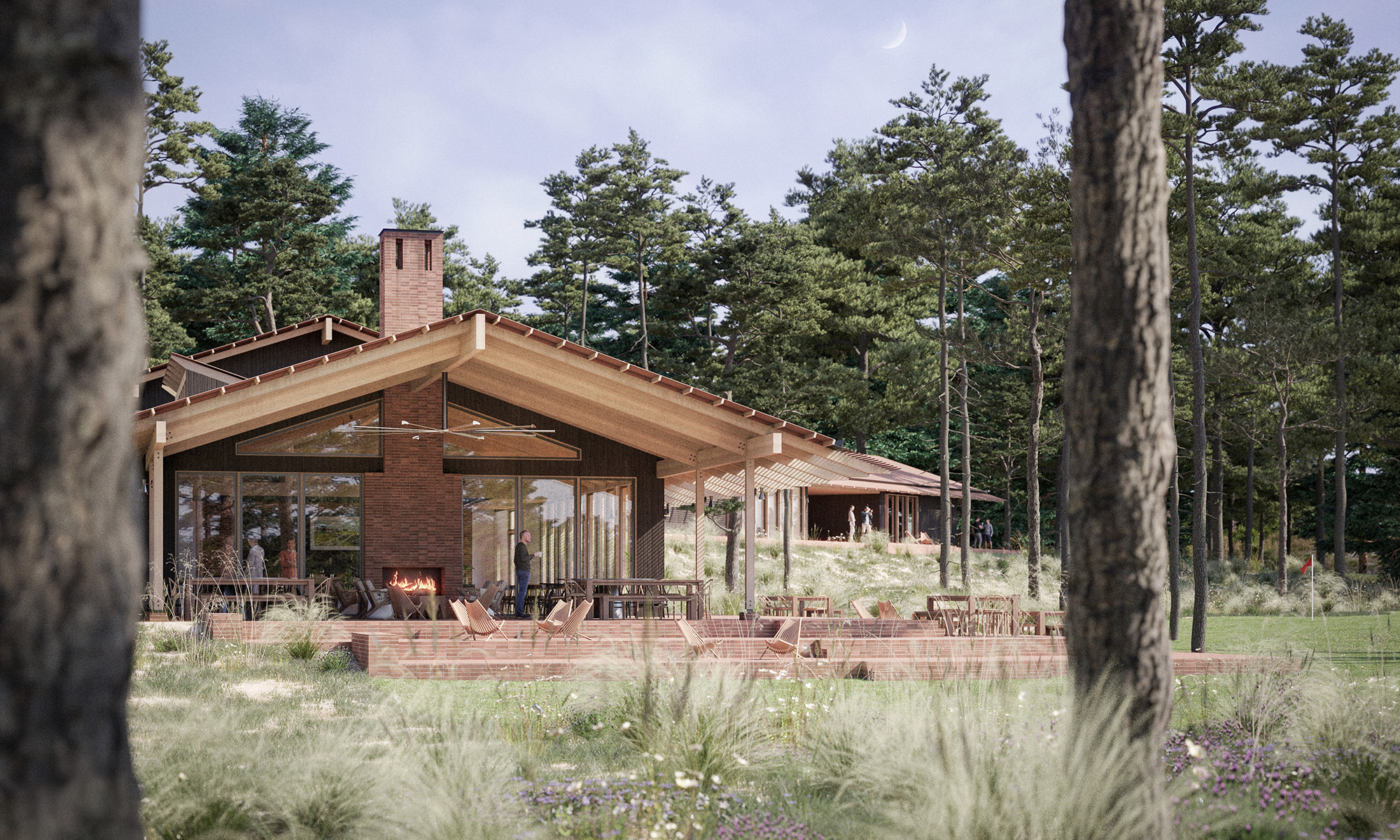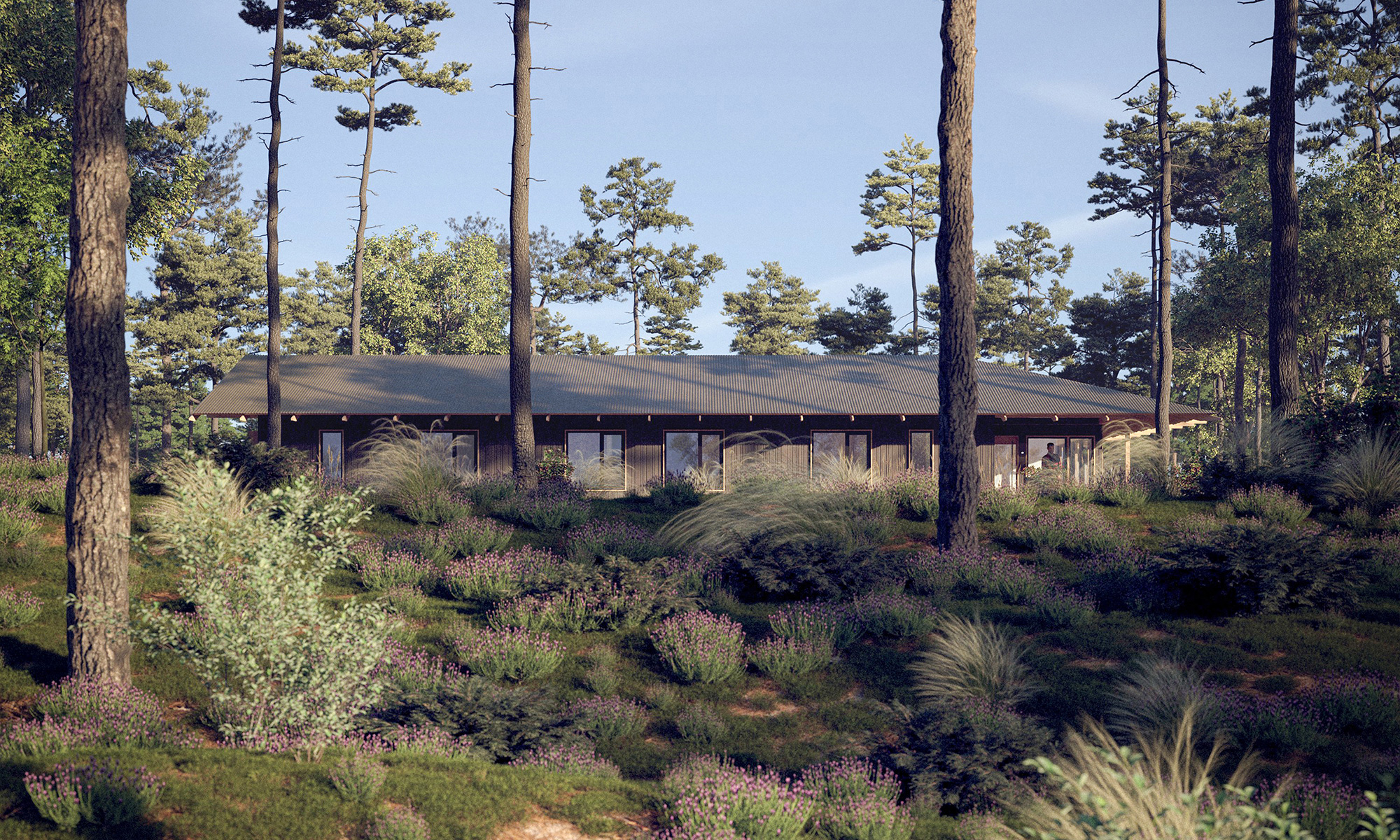THE CLUB
Located just outside of Aiken, South Carolina, The Tree Farm is a destination golf club that is the vision of PGA TOUR golfer Zac Blair. This special-occasion club is intended for discerning golfers from across the world who respect the traditions of the game, prefer to walk and play quickly, And who enjoy the camaraderie of others who share these values.
From arrival to departure, every aspect of the experience will be geared toward making it as enjoyable as possible. The clubhouse, lodging and outdoor gathering spaces have been thoughtfully situated, allowing groups to enjoy views across the property as they relax and unwind. The dining will highlight the best culinary traditions of the region, with a farm-to-table menu that changes seasonally. Whether Member, guest or visitor, everyone will receive the same gracious hospitality from The Tree Farm staff.
BUILT ENVIRONMENT
In line with the vision of The Tree Farm as a course that fits timelessly with its surrounding landscapes Alex Warr and the team at Rivers Barden Architects have designed the built environment in order to amplify the experience.
“The built environment at The Tree Farm is rooted in and responsive to the landscape, sense of place, climate, culture and rich history of the game. Each building is made of simple, thoughtful spaces designed to embrace the rustic, rural aesthetic of the region and the inherent beauty of the site.”
—Alex Warr

CLUBHOUSE
The design of the clubhouse aims to be a humble centerpiece for the project. The building is extremely site specific, bending and stepping down the landscape in order to capture views of the course, and maintain an intimate scale and relationship to the land. The clubhouse design includes three different volumes that are linked by exterior hallways with deep overhangs. This design strategy is efficient, ties into the vernacular architecture of the region, and provides a rich connection to the golf when moving around the building. As the building slides down the natural slope of the site, the main dining space is located steps away from the 1st tee and 18th green. This creates a seamless indoor/outdoor transition that responds to the rituals of the game and is sure to add charming theater over the lifespan of the club.

LODGING
The same site specific design strategies used in the clubhouse will also be applied to the design of the lodging. Each cabin at The Tree Farm features eight single rooms and two double occupancy rooms – these accommodations will allow everyone to relax, recharge, and tailor their experience to the group they are with. The cabins are located along the ridge above hole 3 and hole 18 hidden amongst the pines, with shared outdoor gathering spaces with fire pits and sneak peak views of the golf course.
CALENDAR OF EVENTS
For the vast majority of the year, the lodging and golf reservations will be open to members and their guests coming for short visits—primarily for one, two and three nights at a time. However, it is very important to foster a genuine esprit de corps through events, competitions and matches where members can develop deeper friendships with one another. While this will include the typical member-guest and member-member formats, we take inspiration from the clubs in Great Britain and Ireland that conduct a “members week” with several days in a row of matches and competitions. We also plan to have two major “meetings”—an Autumn Meeting and Spring Meeting—that are large, festive, three-day gatherings. Lastly, we envision hosting multi-day, head-to-head matches with other clubs and societies throughout the year. These could be as small as eight players a side and potentially grow larger from there.
